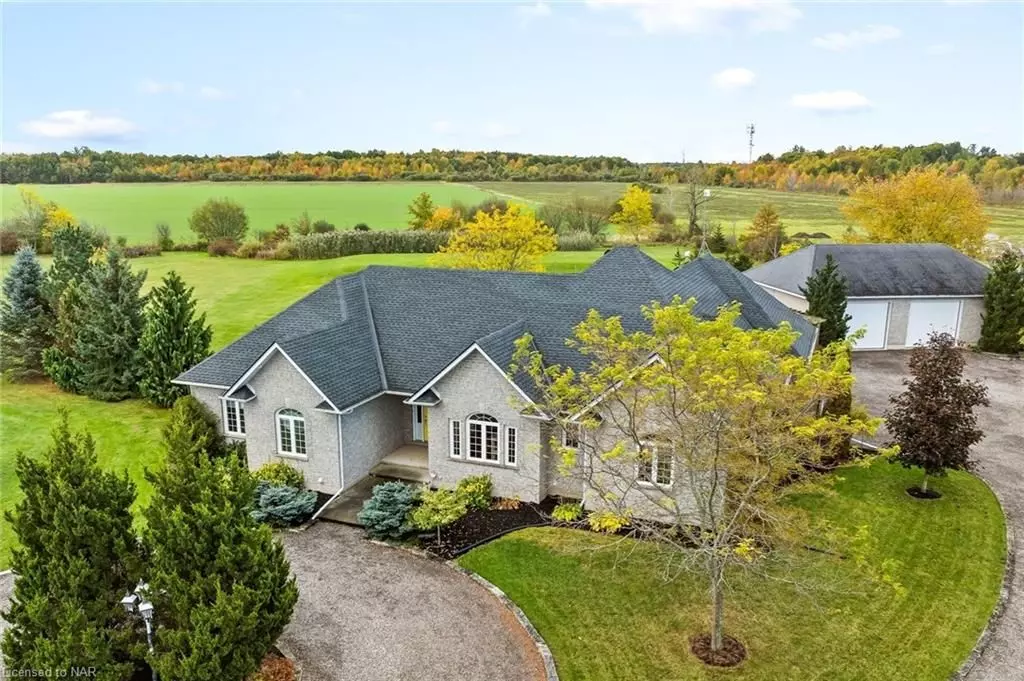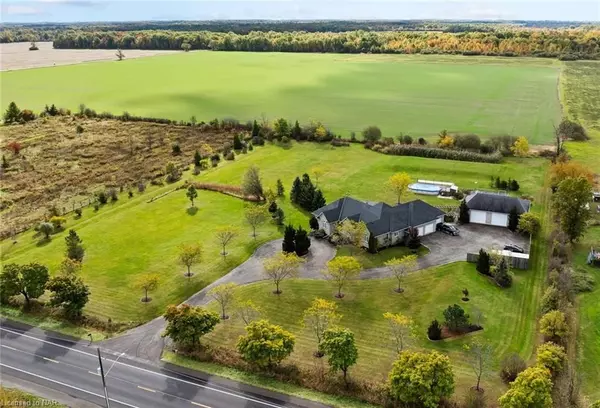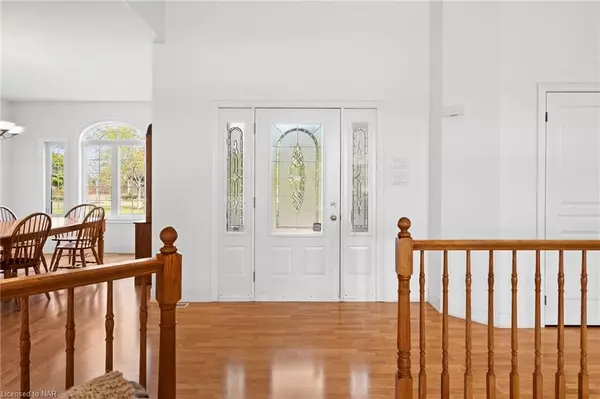
7904 NETHERBY RD Niagara Falls, ON L3B 5N7
4 Beds
4 Baths
2,715 SqFt
UPDATED:
11/17/2024 08:50 AM
Key Details
Property Type Single Family Home
Sub Type Detached
Listing Status Active
Purchase Type For Sale
Square Footage 2,715 sqft
Price per Sqft $515
MLS Listing ID X9420105
Style Bungalow
Bedrooms 4
Annual Tax Amount $9,747
Tax Year 2024
Lot Size 2.000 Acres
Property Description
Location
State ON
County Niagara
Zoning AGRICULTURAL
Rooms
Basement Partially Finished, Full
Kitchen 1
Interior
Interior Features Sewage Pump, Water Heater Owned, Sump Pump, Central Vacuum
Cooling Central Air
Fireplaces Number 1
Inclusions Central Vacuum, Dishwasher, Dryer, Garage Door Opener, Microwave, Negotiable, Refrigerator, Stove, Washer
Exterior
Exterior Feature Deck, Private Entrance
Garage Other
Garage Spaces 20.0
Pool Above Ground
Roof Type Asphalt Shingle
Total Parking Spaces 20
Building
Foundation Poured Concrete
New Construction false
Others
Senior Community Yes
Security Features Alarm System,Monitored






