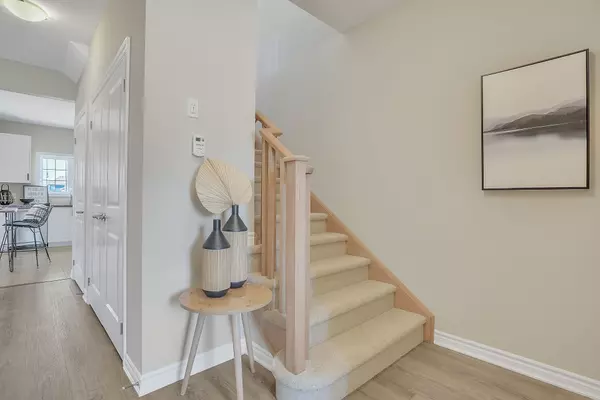REQUEST A TOUR If you would like to see this home without being there in person, select the "Virtual Tour" option and your agent will contact you to discuss available opportunities.
In-PersonVirtual Tour

$ 774,988
Est. payment /mo
Active
206 Cubitt ST Clearview, ON L0M 1S0
3 Beds
3 Baths
UPDATED:
11/07/2024 09:00 PM
Key Details
Property Type Single Family Home
Sub Type Detached
Listing Status Active
Purchase Type For Sale
Approx. Sqft 1100-1500
MLS Listing ID S9419446
Style 2-Storey
Bedrooms 3
Tax Year 2024
Property Description
Welcome to the Fraser~This NEW 3 bedroom, 3 Bath Home awaits your arrival! Centrally located between Barrie & Collingwood. Modern and comfort in this spacious and bright Open Concept 1355 sq ft Home. Upgraded Kitchen with Granite counters, extended upper cabinets, 9' ceilings, Gas Stove, Farmhouse Style Sink, Exterior Gas for BBQ hook-up. Primary Bedroom with Walk-In closet & Ensuite, and additional bright spacious bedrooms + Office Nook area. Rough in for additional bathroom in basement.
Location
State ON
County Simcoe
Area Stayner
Rooms
Family Room Yes
Basement Full, Unfinished
Kitchen 1
Interior
Interior Features Rough-In Bath, ERV/HRV
Cooling Central Air
Fireplaces Type Natural Gas
Fireplace Yes
Heat Source Gas
Exterior
Exterior Feature Year Round Living
Garage Private Double
Garage Spaces 2.0
Pool None
Waterfront No
Roof Type Asphalt Shingle
Total Parking Spaces 4
Building
Unit Features School,Library,Electric Car Charger
Foundation Concrete
Listed by ENGEL & VOLKERS TORONTO CENTRAL






