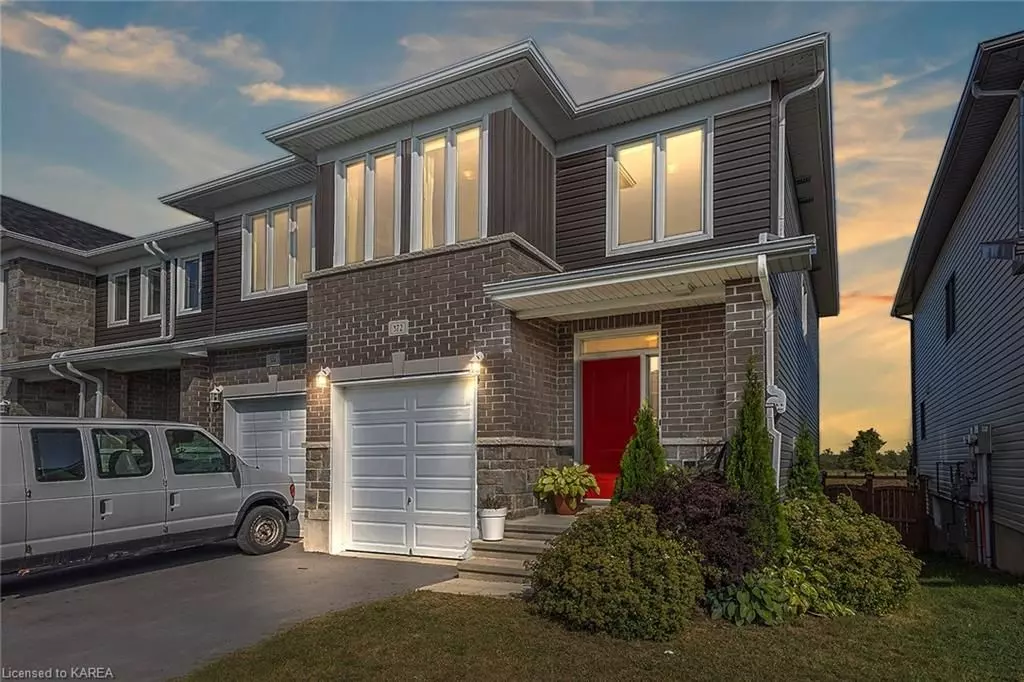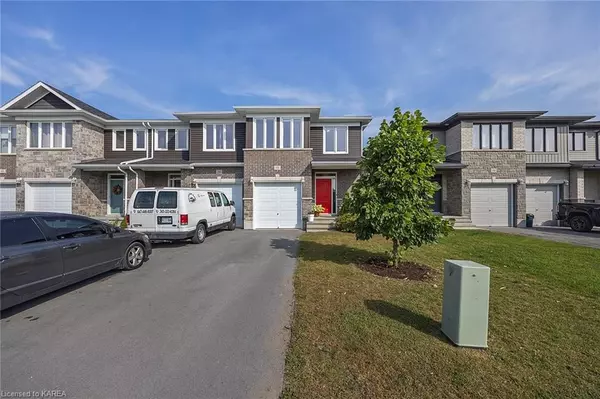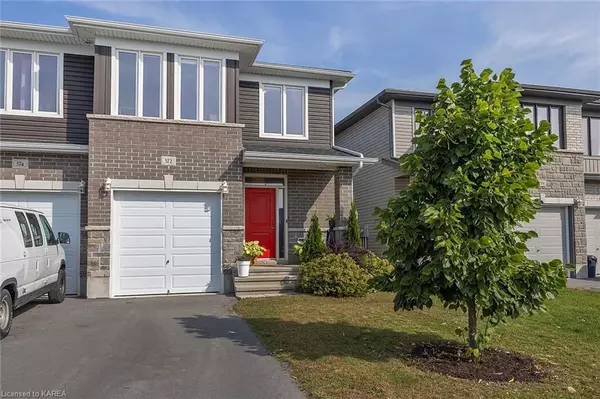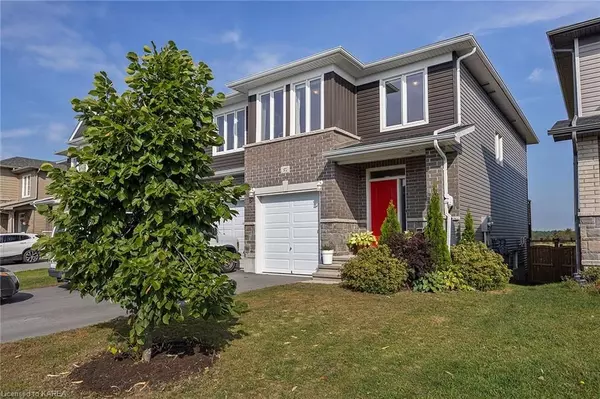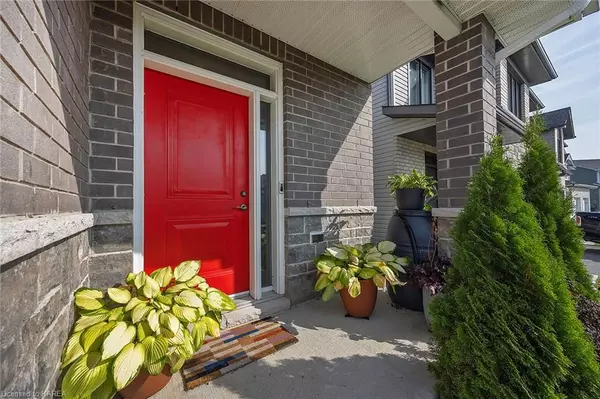372 BUCKTHORN DR Kingston, ON K7P 0R8
3 Beds
3 Baths
1,650 SqFt
UPDATED:
12/03/2024 04:14 PM
Key Details
Property Type Condo, Townhouse
Sub Type Att/Row/Townhouse
Listing Status Pending
Purchase Type For Sale
Square Footage 1,650 sqft
Price per Sqft $345
Subdivision City Northwest
MLS Listing ID X9407040
Style 2-Storey
Bedrooms 3
Annual Tax Amount $4,821
Tax Year 2024
Property Sub-Type Att/Row/Townhouse
Property Description
Location
State ON
County Frontenac
Community City Northwest
Area Frontenac
Zoning URM1
Rooms
Basement Walk-Out, Unfinished
Kitchen 1
Interior
Interior Features None
Cooling Central Air
Inclusions Dishwasher, Dryer, Refrigerator, Stove, Washer
Exterior
Parking Features Private
Garage Spaces 1.0
Pool None
Roof Type Asphalt Shingle
Lot Frontage 24.61
Lot Depth 101.97
Exposure North
Total Parking Spaces 3
Building
Foundation Poured Concrete
New Construction false
Others
Senior Community Yes

