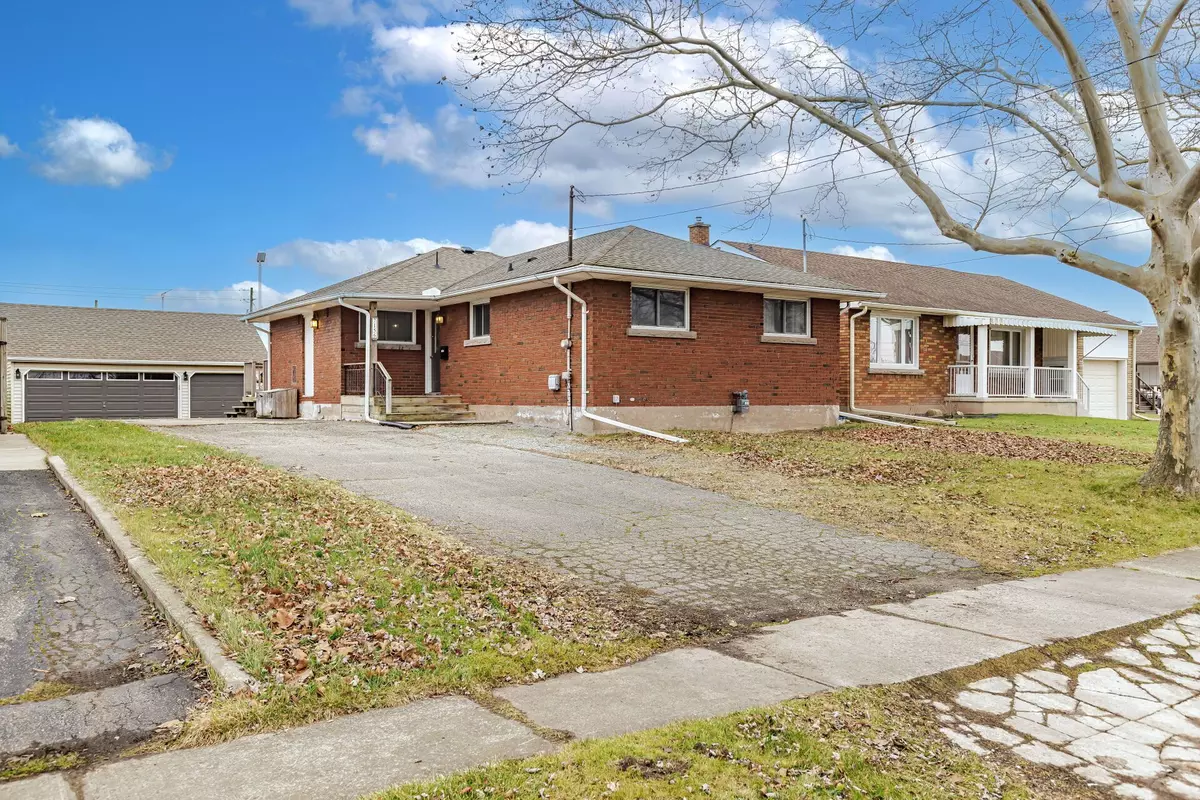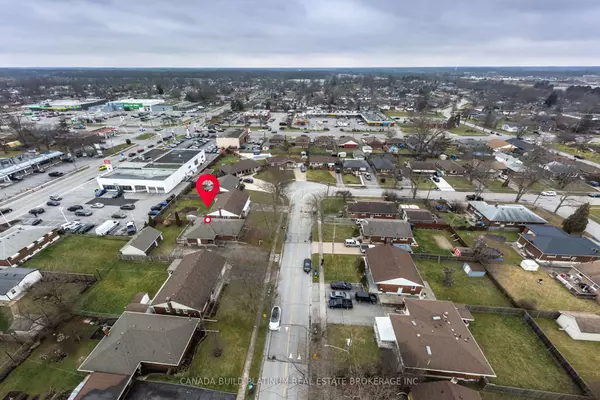REQUEST A TOUR If you would like to see this home without being there in person, select the "Virtual Tour" option and your agent will contact you to discuss available opportunities.
In-PersonVirtual Tour

$ 661,000
Est. payment /mo
Active
7156 Warden AVE E Niagara Falls, ON L2G 5P8
3 Beds
1 Bath
UPDATED:
10/15/2024 09:38 PM
Key Details
Property Type Single Family Home
Sub Type Detached
Listing Status Active
Purchase Type For Sale
MLS Listing ID X9396975
Style Bungalow
Bedrooms 3
Annual Tax Amount $2,485
Tax Year 2023
Property Description
Discover this beautiful 3-bedroom brick home in the charming Niagara Falls, located on Warden Ave between McLeod and Dorchester. This delightful residence combines classic charm with modern amenities, making it the perfect family home. A key highlight of this property is the ample seven parking spaces, providing convenience for you and your visitors. Its also conveniently located near public transport, a community center, and school bus routes. Don't miss your chance to call this lovely house in Niagara Falls your new home!
Location
State ON
County Niagara
Rooms
Family Room No
Basement Unfinished
Kitchen 1
Interior
Interior Features Other
Cooling Central Air
Fireplace No
Heat Source Gas
Exterior
Garage Private Double
Garage Spaces 4.0
Pool None
Waterfront No
Roof Type Unknown
Total Parking Spaces 7
Building
Unit Features Place Of Worship,Public Transit,Rec./Commun.Centre,School Bus Route
Foundation Brick
Listed by CANADA BUILD PLATINUM REAL ESTATE BROKERAGE INC.






