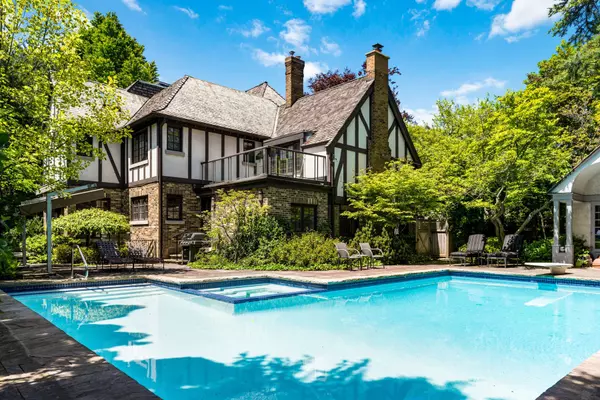REQUEST A TOUR If you would like to see this home without being there in person, select the "Virtual Tour" option and your agent will contact you to discuss available opportunities.
In-PersonVirtual Tour

$ 5,995,000
Est. payment /mo
Active
23 Dewbourne AVE Toronto C03, ON M5P 1Z5
7 Beds
8 Baths
UPDATED:
10/15/2024 04:24 PM
Key Details
Property Type Single Family Home
Sub Type Detached
Listing Status Active
Purchase Type For Sale
Approx. Sqft 5000 +
MLS Listing ID C9395433
Style 2 1/2 Storey
Bedrooms 7
Annual Tax Amount $23,286
Tax Year 2024
Property Description
A Forest Hill treasure, 23 Dewbourne exudes charm and timeless elegance. Stately principal rooms, grand in scale for entertaining. An abundant of space with 7 bedrooms and 8 bathrooms, making it an exceptional family home with all the rooms one needs. The gracious home showcases wood-burning fireplaces, leaded glass accents, manicured gardens and a modern family layout. A desirable sunny corner lot with a mature canopy of trees creates a beautiful setting within the city. The expansive back garden stretches an impressive 128 feet wide, offering an in ground Betz pool, multiple stone terraces, and a full cabana complete with a wet bar separate bathroom and outdoor shower, promising a luxurious oasis of outdoor living at its finest. A unique opportunity on 80 foot frontage in a prized neighbourhood with this glamorous English Tudor manor. Close proximity to the city's best schools and Forest Hill Village. Lovingly preserved by the same family for over 40 years.
Location
State ON
County Toronto
Area Forest Hill South
Rooms
Family Room Yes
Basement Finished
Kitchen 1
Separate Den/Office 1
Interior
Interior Features None
Cooling Central Air
Fireplace Yes
Heat Source Gas
Exterior
Garage Private
Garage Spaces 2.0
Pool Inground
Waterfront No
Roof Type Cedar
Total Parking Spaces 4
Building
Unit Features Fenced Yard,Park,Ravine,Rec./Commun.Centre,School,Place Of Worship
Foundation Brick
Listed by ROYAL LEPAGE REAL ESTATE SERVICES HEAPS ESTRIN TEAM






