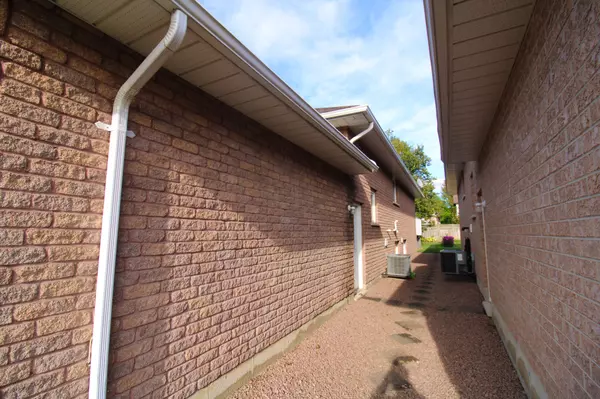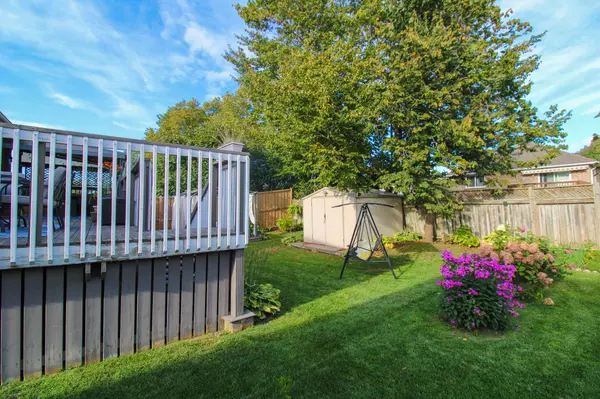REQUEST A TOUR If you would like to see this home without being there in person, select the "Virtual Tour" option and your agent will contact you to discuss available opportunities.
In-PersonVirtual Tour

$ 729,900
Est. payment /mo
Price Dropped by $20K
2452 Keitel DR Peterborough, ON K9K 2N8
4 Beds
3 Baths
UPDATED:
11/03/2024 01:53 PM
Key Details
Property Type Single Family Home
Sub Type Detached
Listing Status Active
Purchase Type For Sale
MLS Listing ID X9374011
Style Bungalow
Bedrooms 4
Annual Tax Amount $5,951
Tax Year 2023
Property Description
WEST END BEAUTY. FORMER MODEL HOUSE. As you enter, you'll be greeted by a spacious foyer bathed in natural light, featuring decorative plant ledges, 2 pc bath, and ample closet space with walkout to the huge separate family room, (rather than convert the sales office back to a garage seller kept it as a family room)The main floor boasts elegant plank looking floors, a cozy living room, an extraordinary kitchen with extra cupboards and a charming pantry, formal dining with walk out to the rear end to end partial covered deck and beautiful backyard, a large primary bedroom, a well-sized second bedroom, and a 4-piece bath. The bright lower level offers a cozy family room with a fireplace, an entertainment area, a huge third bedroom, a fourth bedroom, laundry and additional storage. Located close to the Hospital, highways............... in a sought-after West End neighborhood. THIS HOME HAS AN AMAZING LAYOUT AND SHOWS WELL
Location
State ON
County Peterborough
Rooms
Family Room Yes
Basement Finished, Full
Kitchen 1
Separate Den/Office 2
Interior
Interior Features None
Cooling Central Air
Fireplaces Type Natural Gas
Inclusions FRIDGE, STOVE, WASHER, DRYER, DISH WASHER, MICROWAVE, AIR HOCKEY/POOL TABLE FLIP COMBO, KING BED IN LOWER BEDROOM, GAS BARBECUE, PERGOLA AND FURNITURE
Exterior
Garage Private Double
Garage Spaces 2.0
Pool None
Roof Type Asphalt Shingle
Total Parking Spaces 2
Building
Foundation Poured Concrete
Listed by REALTY GUYS INC.






