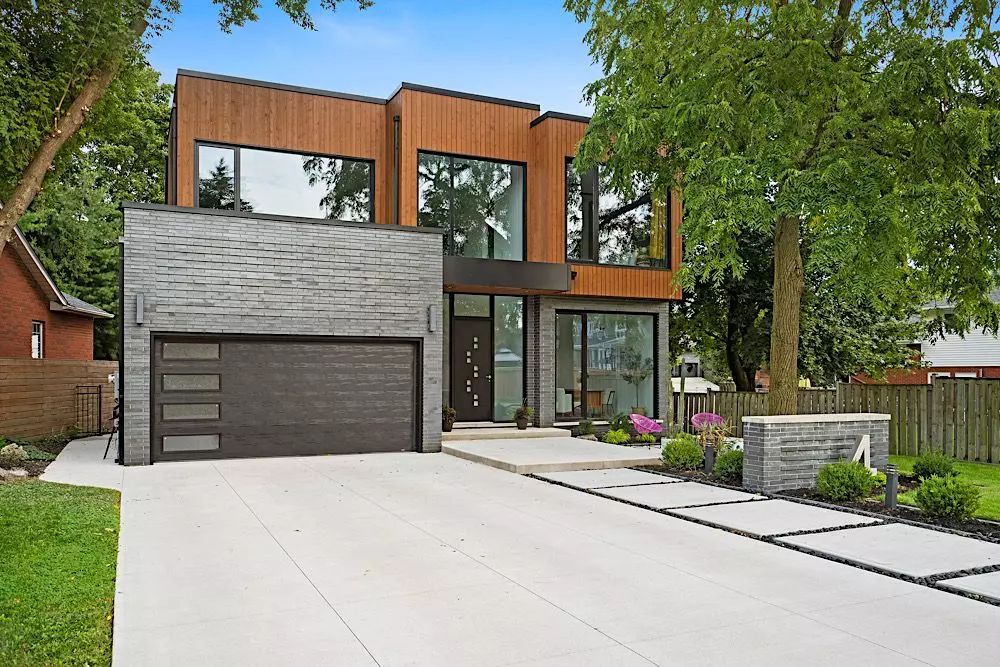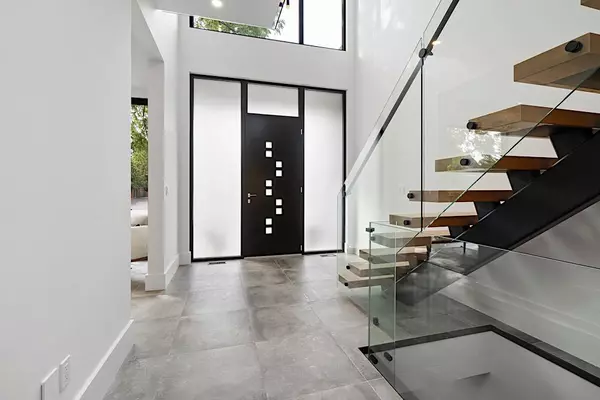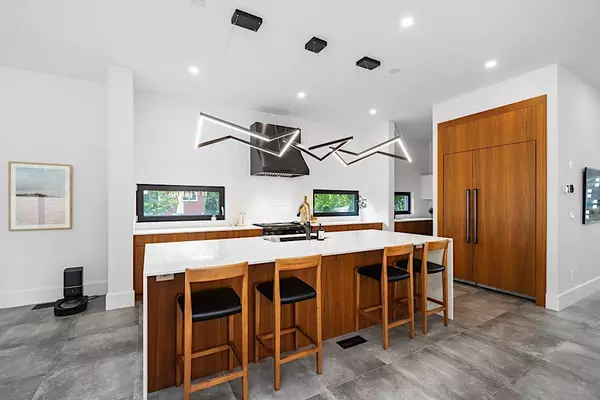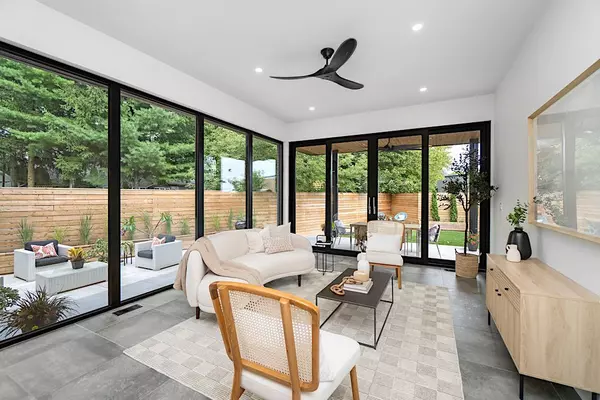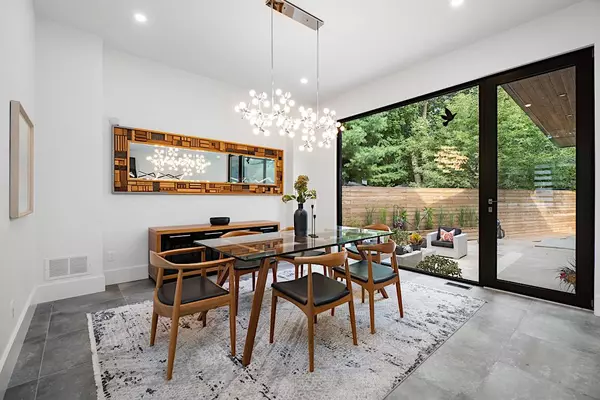4 Faircrest DR Hamilton, ON L0R 2H1
4 Beds
4 Baths
UPDATED:
07/20/2024 08:24 PM
Key Details
Property Type Single Family Home
Sub Type Detached
Listing Status Active
Purchase Type For Sale
Approx. Sqft 2500-3000
Subdivision Waterdown
MLS Listing ID X8311024
Style 2-Storey
Bedrooms 4
Annual Tax Amount $10,530
Tax Year 2023
Property Sub-Type Detached
Property Description
Location
State ON
County Hamilton
Community Waterdown
Area Hamilton
Rooms
Family Room No
Basement Finished, Full
Kitchen 1
Separate Den/Office 1
Interior
Interior Features Bar Fridge, Central Vacuum, Upgraded Insulation
Cooling Central Air
Inclusions See Schedule C
Exterior
Parking Features Private
Garage Spaces 2.0
Pool None
Roof Type Tar and Gravel
Lot Frontage 72.31
Lot Depth 159.32
Total Parking Spaces 6
Building
Foundation Concrete
Others
Virtual Tour https://vimeo.com/861465557/8b095d7499?share=copy

