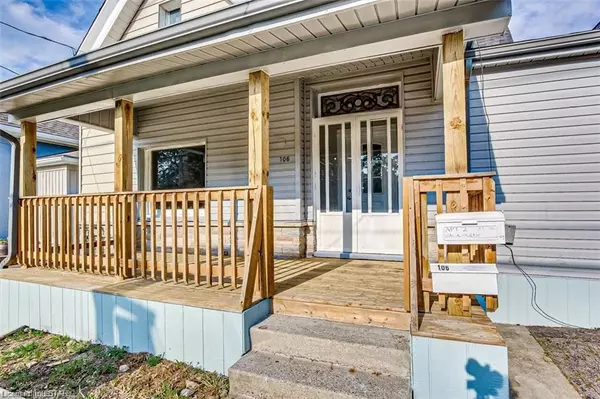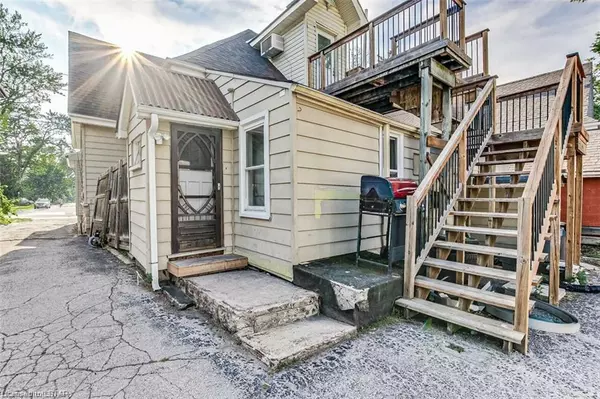REQUEST A TOUR If you would like to see this home without being there in person, select the "Virtual Tour" option and your agent will contact you to discuss available opportunities.
In-PersonVirtual Tour

$ 679,999
Est. payment /mo
Active
106 HIGH ST London, ON N6C 4K1
6 Beds
2,200 SqFt
UPDATED:
07/03/2024 06:05 PM
Key Details
Property Type Single Family Home
Sub Type Detached
Listing Status Active
Purchase Type For Sale
Square Footage 2,200 sqft
Price per Sqft $309
MLS Listing ID X8286278
Style 1 1/2 Storey
Bedrooms 6
Annual Tax Amount $4,266
Tax Year 2023
Property Description
SOUTH LONDON. THIS SPACIOUS HOME HAS BEEN UPDATED & NEWLY RENOVATED 4
BEDROOM UNIT ON MAIN FLOOR. CLOSE TO DOWNTOWN. ONLY 3 KMS TO 401. CLOSE TO
VICTORIA HOSPITAL . ON TRNSIT ROUTE. MOVE-IN CONDITION. THIS 4 BEDROOM
SUITE IS SPACIOUS WITH OPEN CONCEPT KITCHEN AND LIVING AREA. SHARED
LAUNDRY ROOM. SELF- CONTANINED 2 BRM UNIT WITH FULL KITCHEN ON SECOND
FLOOR WITH SEPERATE ENTRANCE. A 2000 SUARE FEET WINTERIZED
GARAGE/WORKSHOP/STORAGE. CURRENTLY LEASED BUT VACANT POSSESSION AVAILABLE
BEDROOM UNIT ON MAIN FLOOR. CLOSE TO DOWNTOWN. ONLY 3 KMS TO 401. CLOSE TO
VICTORIA HOSPITAL . ON TRNSIT ROUTE. MOVE-IN CONDITION. THIS 4 BEDROOM
SUITE IS SPACIOUS WITH OPEN CONCEPT KITCHEN AND LIVING AREA. SHARED
LAUNDRY ROOM. SELF- CONTANINED 2 BRM UNIT WITH FULL KITCHEN ON SECOND
FLOOR WITH SEPERATE ENTRANCE. A 2000 SUARE FEET WINTERIZED
GARAGE/WORKSHOP/STORAGE. CURRENTLY LEASED BUT VACANT POSSESSION AVAILABLE
Location
State ON
County Middlesex
Zoning R3-2
Rooms
Family Room No
Basement Full
Kitchen 2
Interior
Interior Features Accessory Apartment
Cooling None
Inclusions Dryer, Washer, Carbon Monoxide Detector, Range Hood, Refrigerator, Washer Dryer
Exterior
Garage Unknown
Garage Spaces 3.0
Pool None
Roof Type Asphalt Shingle
Total Parking Spaces 3
Building
Lot Description Irregular Lot
Foundation Poured Concrete
New Construction true
Others
Senior Community Yes
Listed by STREETCITY REALTY INC., BROKERAGE






