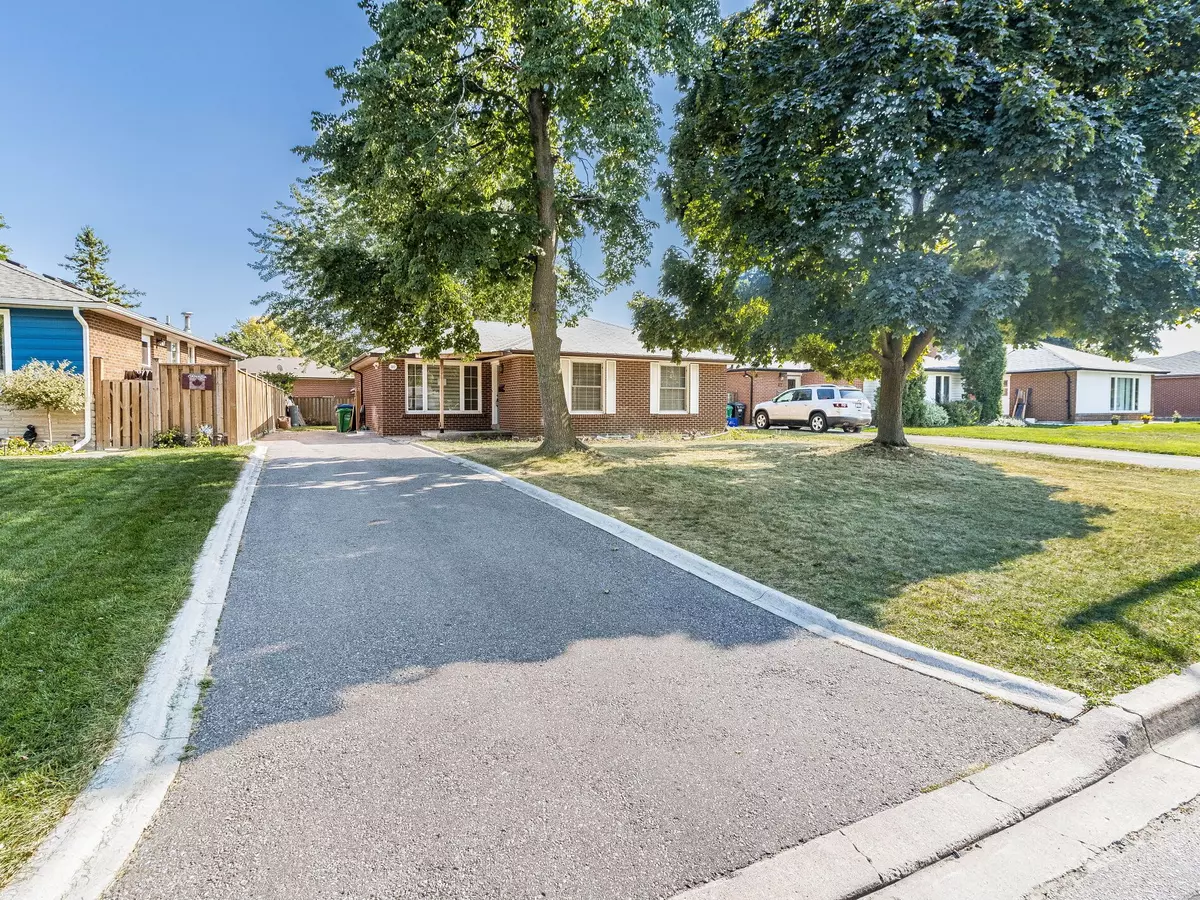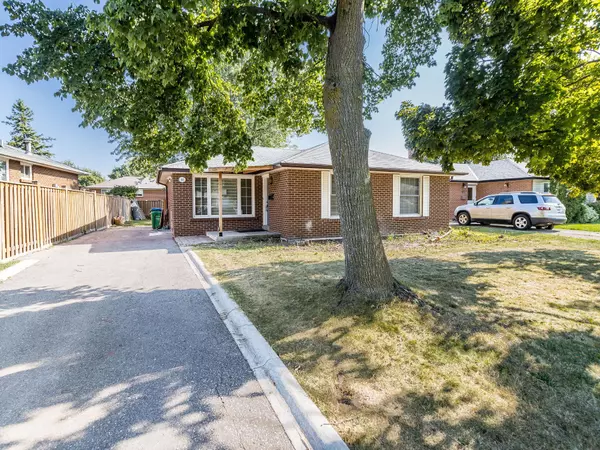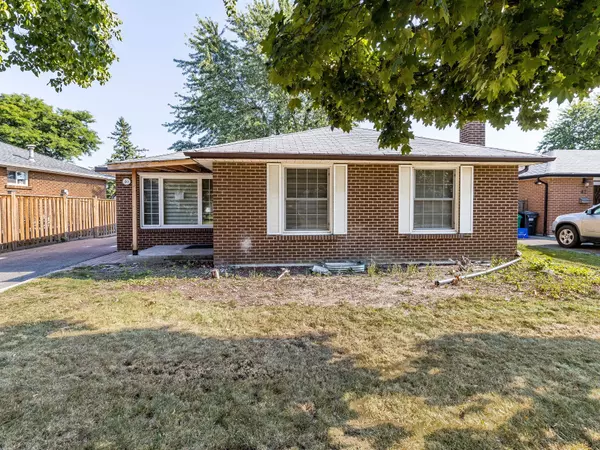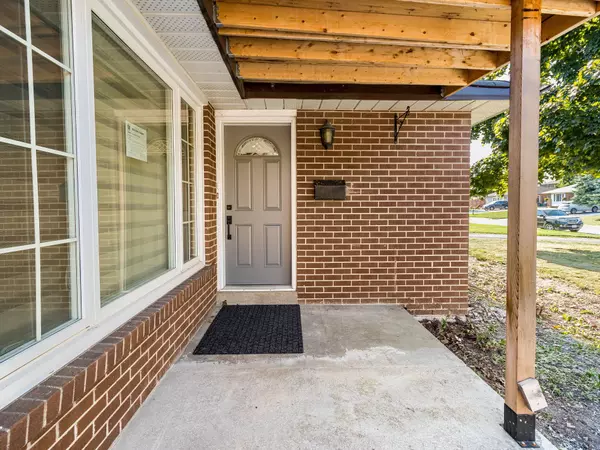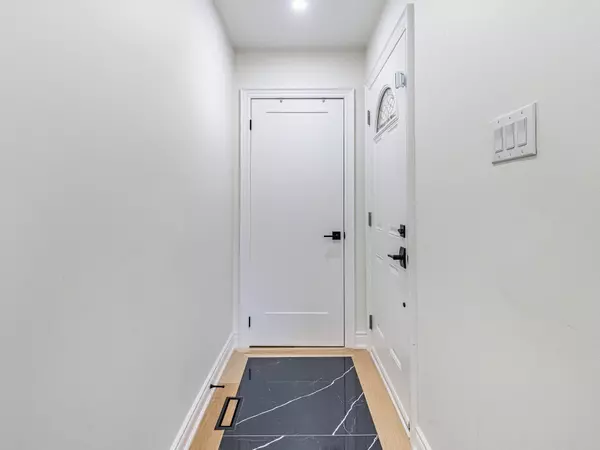40 Devonshire DR Brampton, ON L6T 3G3
3 Beds
3 Baths
UPDATED:
02/14/2025 01:24 PM
Key Details
Property Type Single Family Home
Sub Type Detached
Listing Status Active
Purchase Type For Sale
Subdivision Southgate
MLS Listing ID W9368907
Style Bungalow
Bedrooms 3
Annual Tax Amount $4,825
Tax Year 2024
Property Sub-Type Detached
Property Description
Location
State ON
County Peel
Community Southgate
Area Peel
Rooms
Family Room No
Basement Finished, Separate Entrance
Kitchen 2
Separate Den/Office 3
Interior
Interior Features Other
Heating Yes
Cooling Central Air
Fireplace No
Heat Source Gas
Exterior
Parking Features Private
Pool None
Roof Type Other
Lot Frontage 56.63
Lot Depth 119.05
Total Parking Spaces 4
Building
Lot Description Irregular Lot
Unit Features Library,Park,Public Transit,School
Foundation Other
Others
Virtual Tour https://view.tours4listings.com/40-devonshire-drive-brampton-l6t-3g3/nb/

