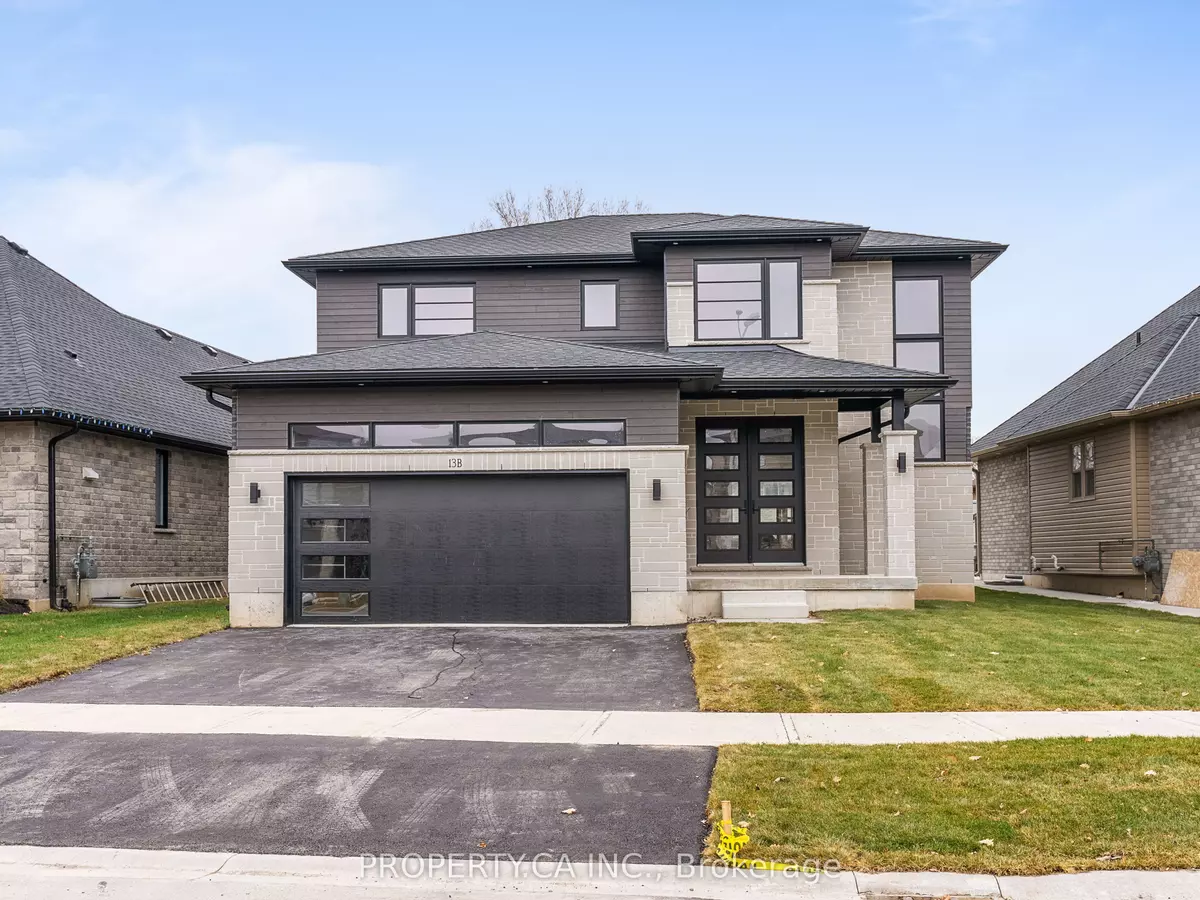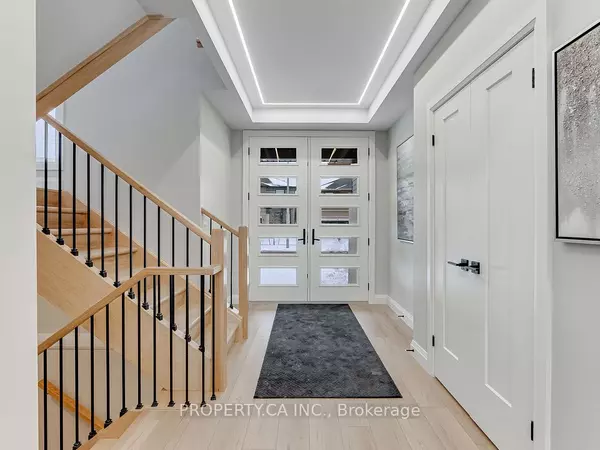REQUEST A TOUR If you would like to see this home without being there in person, select the "Virtual Tour" option and your agent will contact you to discuss available opportunities.
In-PersonVirtual Tour

$ 1,174,900
Est. payment /mo
Active
13B Cumberland ST Brantford, ON N3S 7J6
4 Beds
3 Baths
UPDATED:
09/18/2024 04:23 PM
Key Details
Property Type Single Family Home
Sub Type Detached
Listing Status Active
Purchase Type For Sale
Approx. Sqft 2000-2500
MLS Listing ID X9299217
Style 2-Storey
Bedrooms 4
Tax Year 2024
Property Description
Introducing 13B Cumberland St! This Custom Home was built by CarriageView Construction - an established, local builder known for their quality finishes and outstanding workmanship. Marvel at the unique 2203 sq. ft. open concept floor plan in this gorgeous 2-storey home. Modern features include 9 ft. ceilings on the main floor with LED strip lighting and motorized blinds on the back windows. Take advantage of the sliding doors from the main floor to the back yard, where you can enjoy barbequing and summer evenings relaxing on the Concrete Patio. 4 spacious bedrooms on the upper level plus an open area that could be used as a work/study space. The home also features 3 bathrooms, and Main Floor Laundry. Brick, Stone, Vinyl & Hardy Wood exterior, Central Air, Gas Fireplace & Double car garage with one Garage Door opener. Standard finishes include: Engineered Vinyl Plank Flooring, Quartz Countertops, gorgeous oak stairs with wrought iron rails, and so much more.
Location
State ON
County Brantford
Zoning R1B
Rooms
Family Room Yes
Basement Unfinished
Kitchen 3
Interior
Interior Features Other
Cooling Central Air
Inclusions Garage door opener.
Exterior
Garage Private Double
Garage Spaces 4.0
Pool None
Roof Type Other
Total Parking Spaces 4
Building
Foundation Other
Listed by PROPERTY.CA INC.






