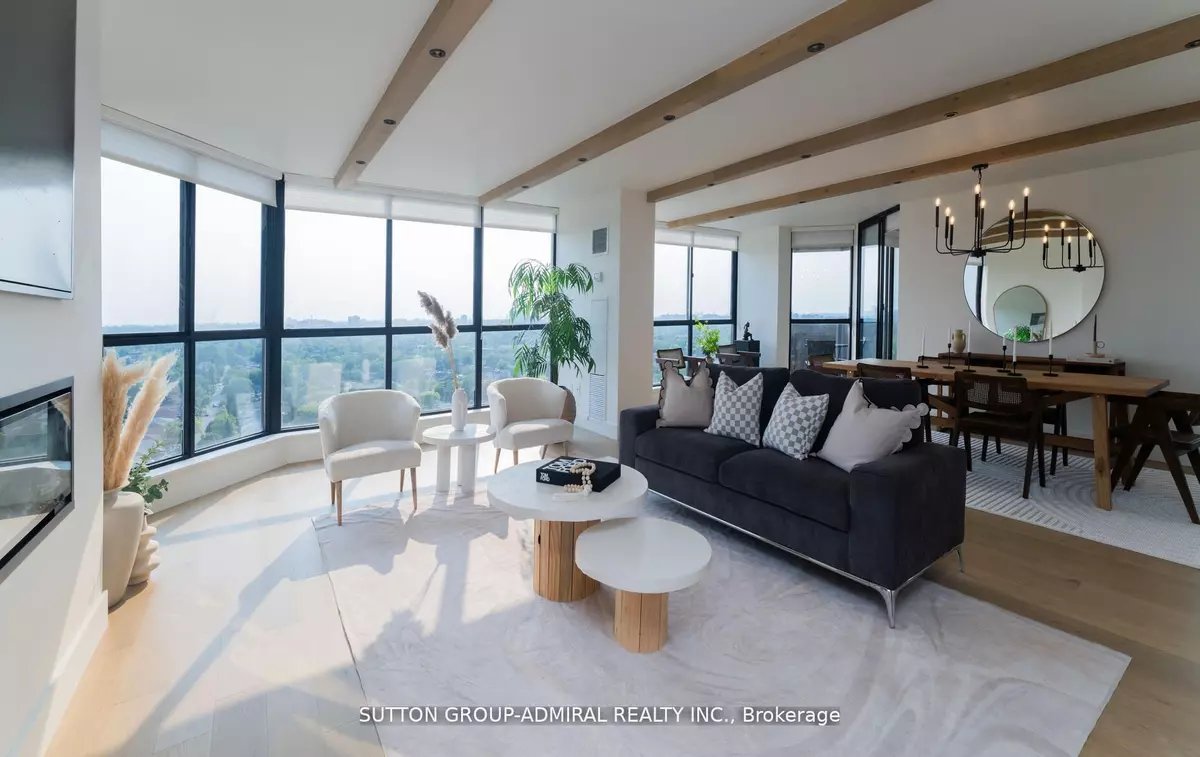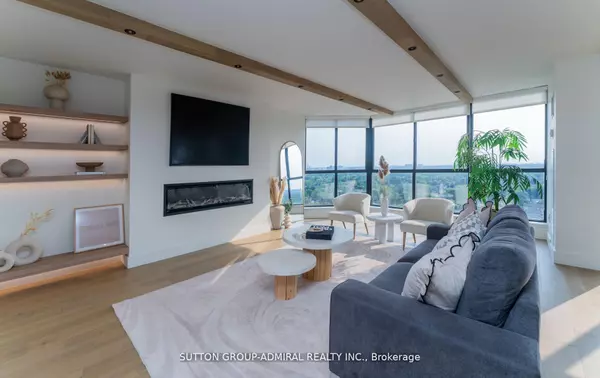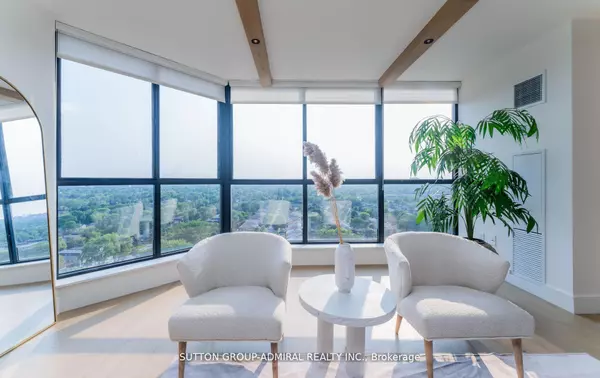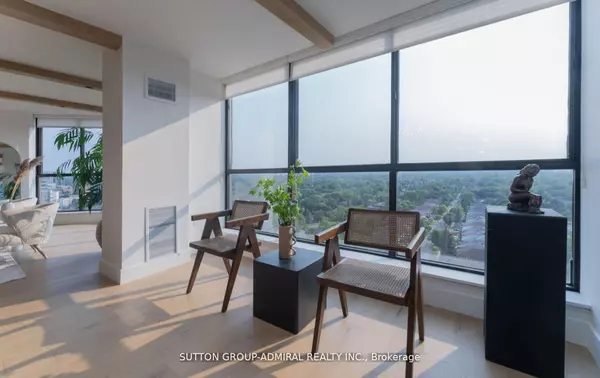5444 Yonge ST #1908 Toronto C07, ON M2N 6J4
2 Beds
3 Baths
UPDATED:
02/17/2025 03:24 PM
Key Details
Property Type Condo
Sub Type Condo Apartment
Listing Status Active
Purchase Type For Sale
Approx. Sqft 2000-2249
Subdivision Willowdale West
MLS Listing ID C9299274
Style Apartment
Bedrooms 2
HOA Fees $2,048
Annual Tax Amount $4,523
Tax Year 2023
Property Sub-Type Condo Apartment
Property Description
Location
State ON
County Toronto
Community Willowdale West
Area Toronto
Rooms
Family Room No
Basement None
Kitchen 1
Separate Den/Office 1
Interior
Interior Features Other
Cooling Central Air
Fireplace No
Heat Source Gas
Exterior
Parking Features Underground
Garage Spaces 2.0
Roof Type Other
Exposure South West
Total Parking Spaces 4
Building
Story 18
Unit Features Library,Park,Public Transit,School
Foundation Other
Locker Owned
Others
Pets Allowed Restricted
Virtual Tour https://tours.willtour360.com/2146227?idx=1





